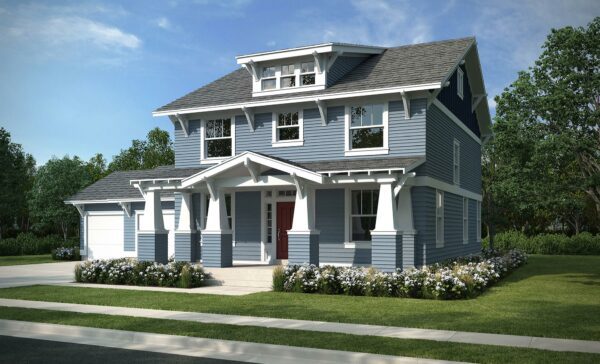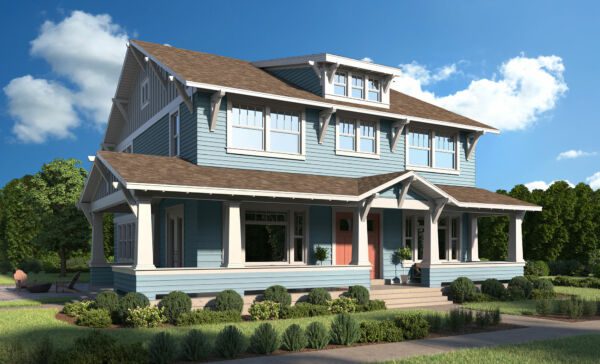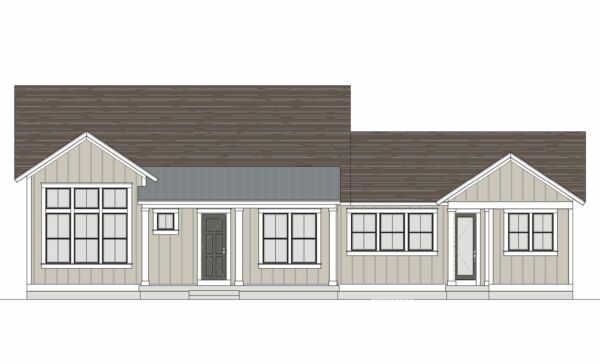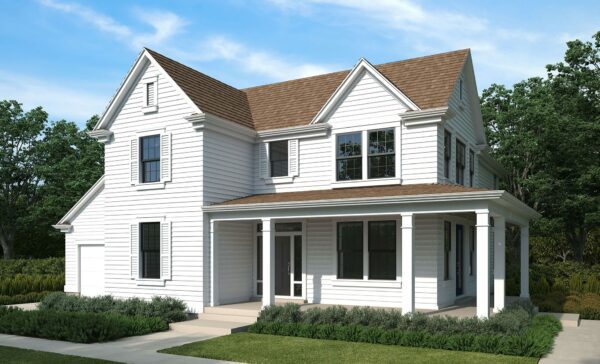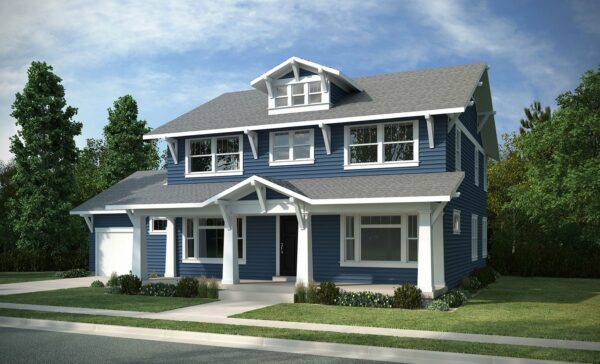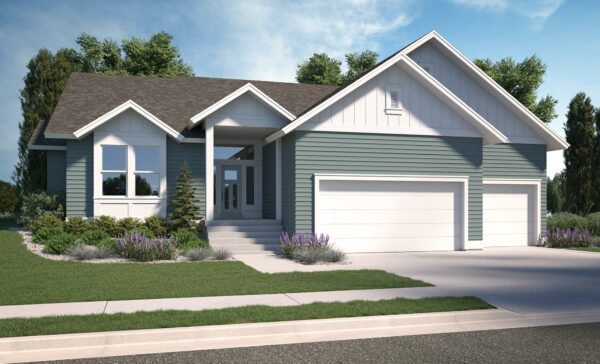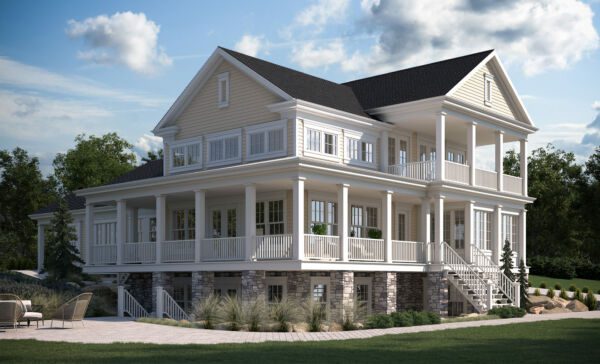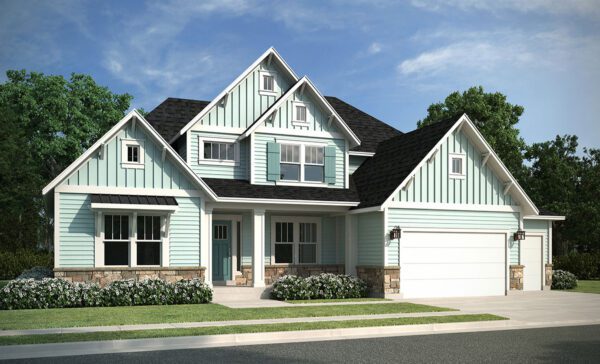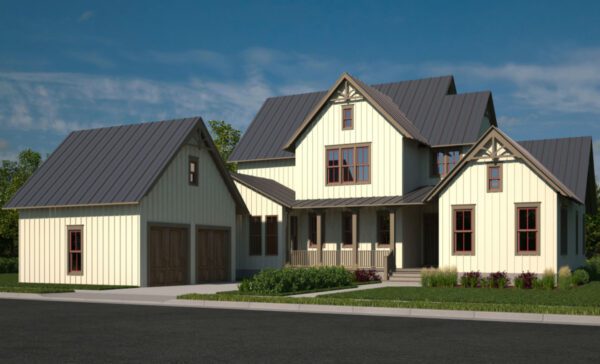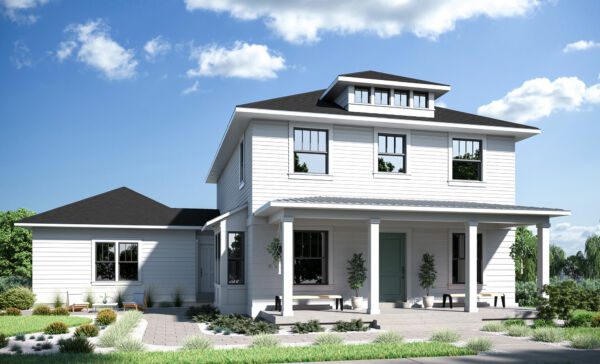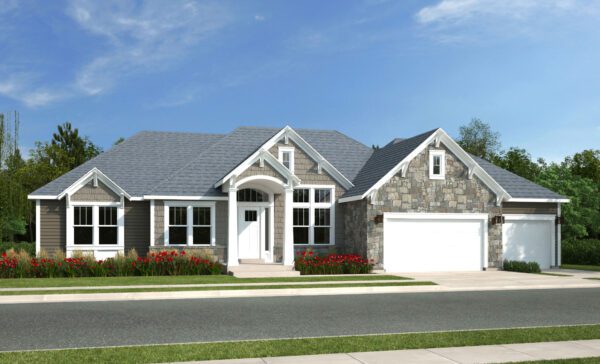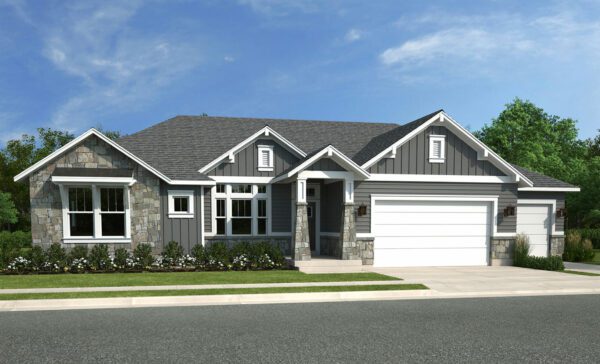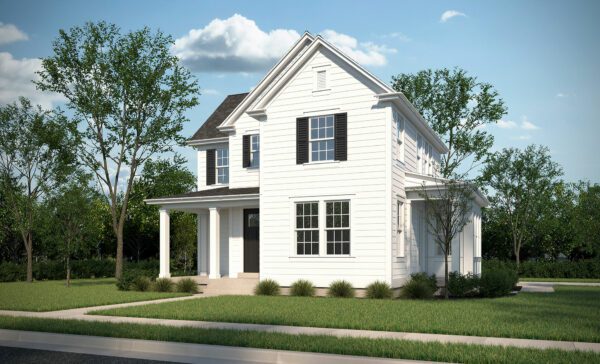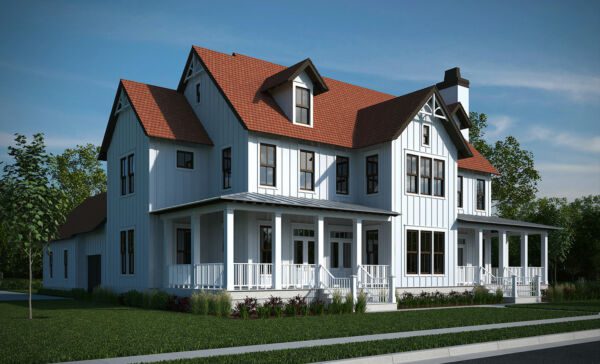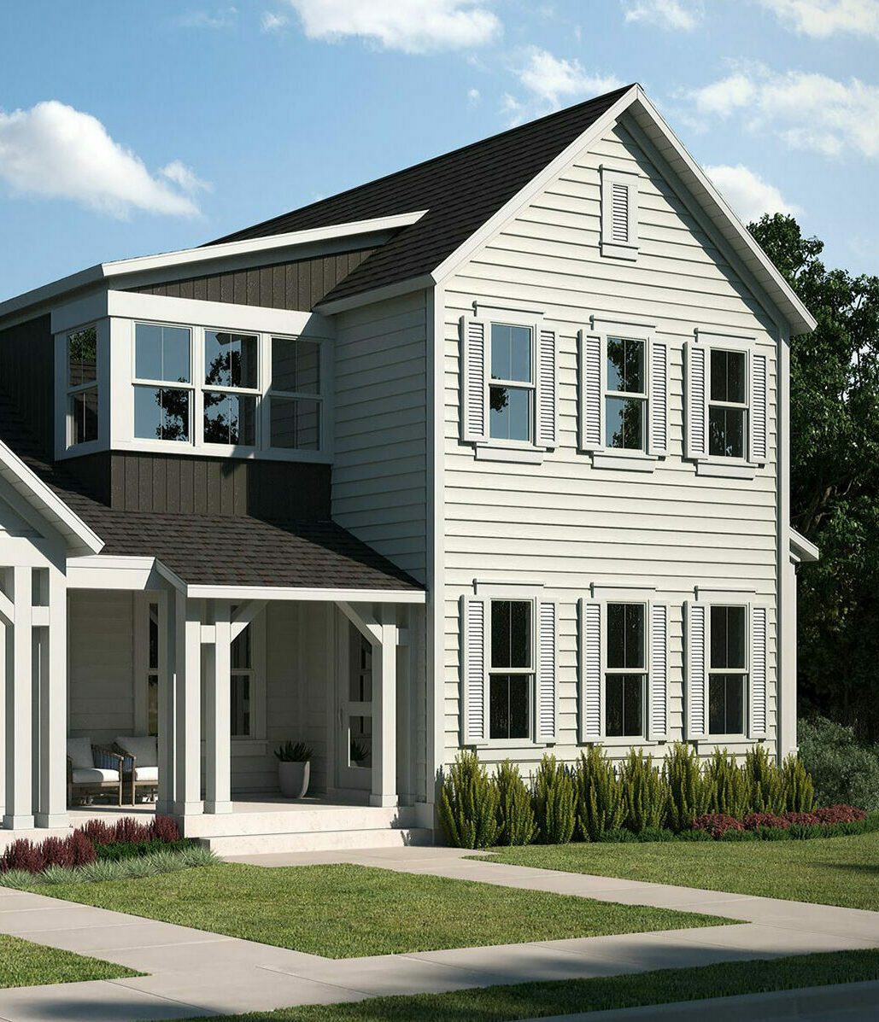Rainey Floor Plans
Home > Our Floor Plans
Arlington
4,246
Square Ft.
5
Beds
3½
Baths
4
Garage
5 Beds | 3½ Baths | 4,246 SQ FT
Capitola
3,440
Square Ft.
5
Beds
3½
Baths
2
Garage
5 Beds | 3½ Baths | 3,440 SQ FT
Clermont
5,682
Square Ft.
5
Beds
3½
Baths
4
Garage
5 Beds | 3½ Baths | 5,682 SQ FT
Covington
5,222
Square Ft.
6
Beds
4½
Baths
3
Garage
6 Beds | 4½ Baths | 5,222 SQ FT
Georgetown
5,263
Square Ft.
3
Beds
2½
Baths
3
Garage
3 Beds | 2½ Baths | 5,263 SQ FT
Jamestown
4,397
Square Ft.
4
Beds
3½
Baths
3
Garage
4 Beds | 3½ Baths | 4,397 SQ FT
Marseille
5,342
Square Ft.
6
Beds
4½
Baths
3
Garage
6 Beds | 4½ Baths | 5,342 SQ FT
Newport
6,799
Square Ft.
6
Beds
4½
Baths
3
Garage
6 Beds | 4½ Baths | 6,799 SQ FT
Reunion
6,696
Square Ft.
5
Beds
3½
Baths
3
Garage
5 Beds | 3½ Baths | 6,696 SQ FT
Riverside
2,949
Square Ft.
5
Beds
3½
Baths
2
Garage
5 Beds | 3½ Baths | 2,949 SQ FT
Tahoe
4,420
Square Ft.
6
Beds
3½
Baths
3
Garage
6 Beds | 3½ Baths | 4,420 SQ FT

