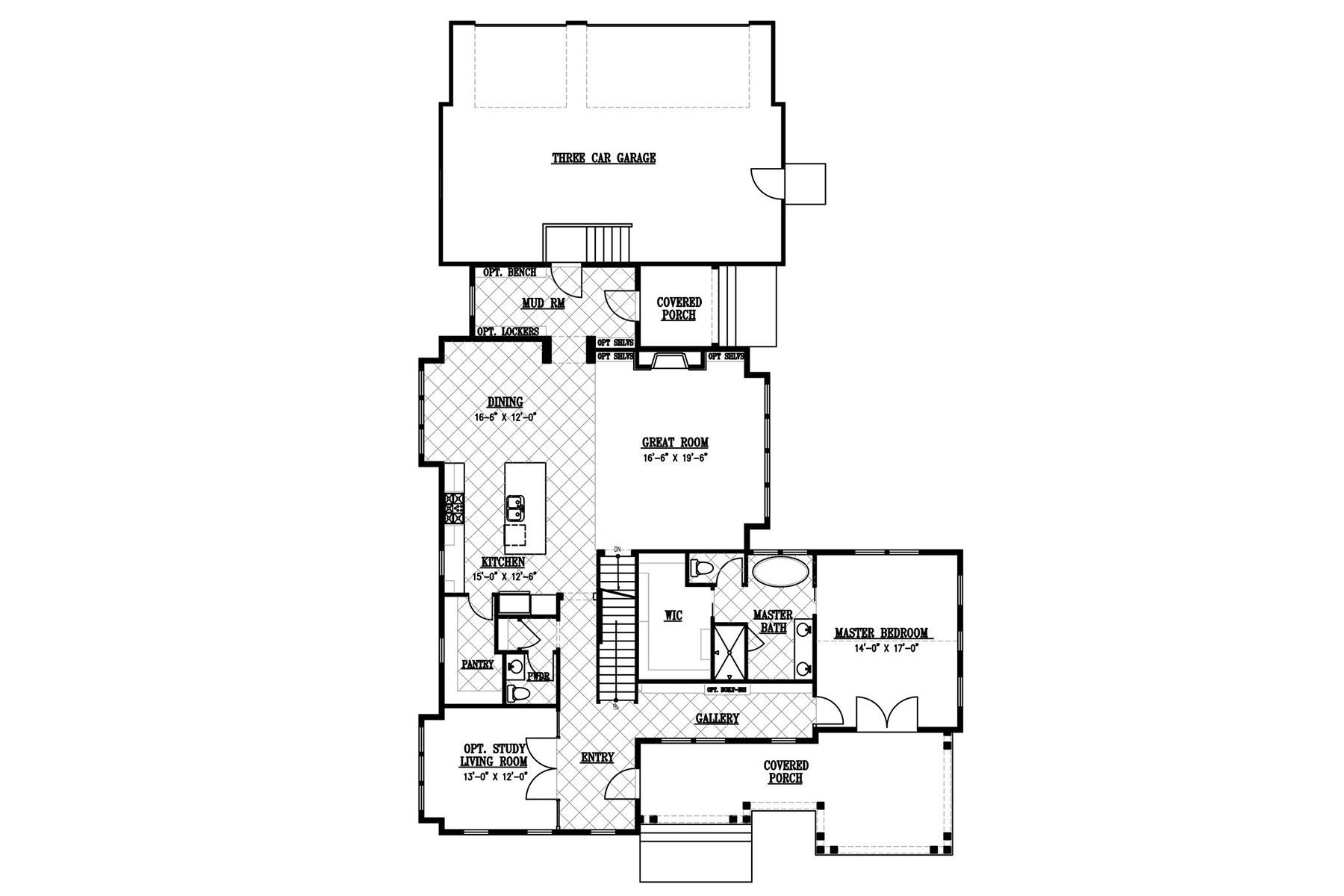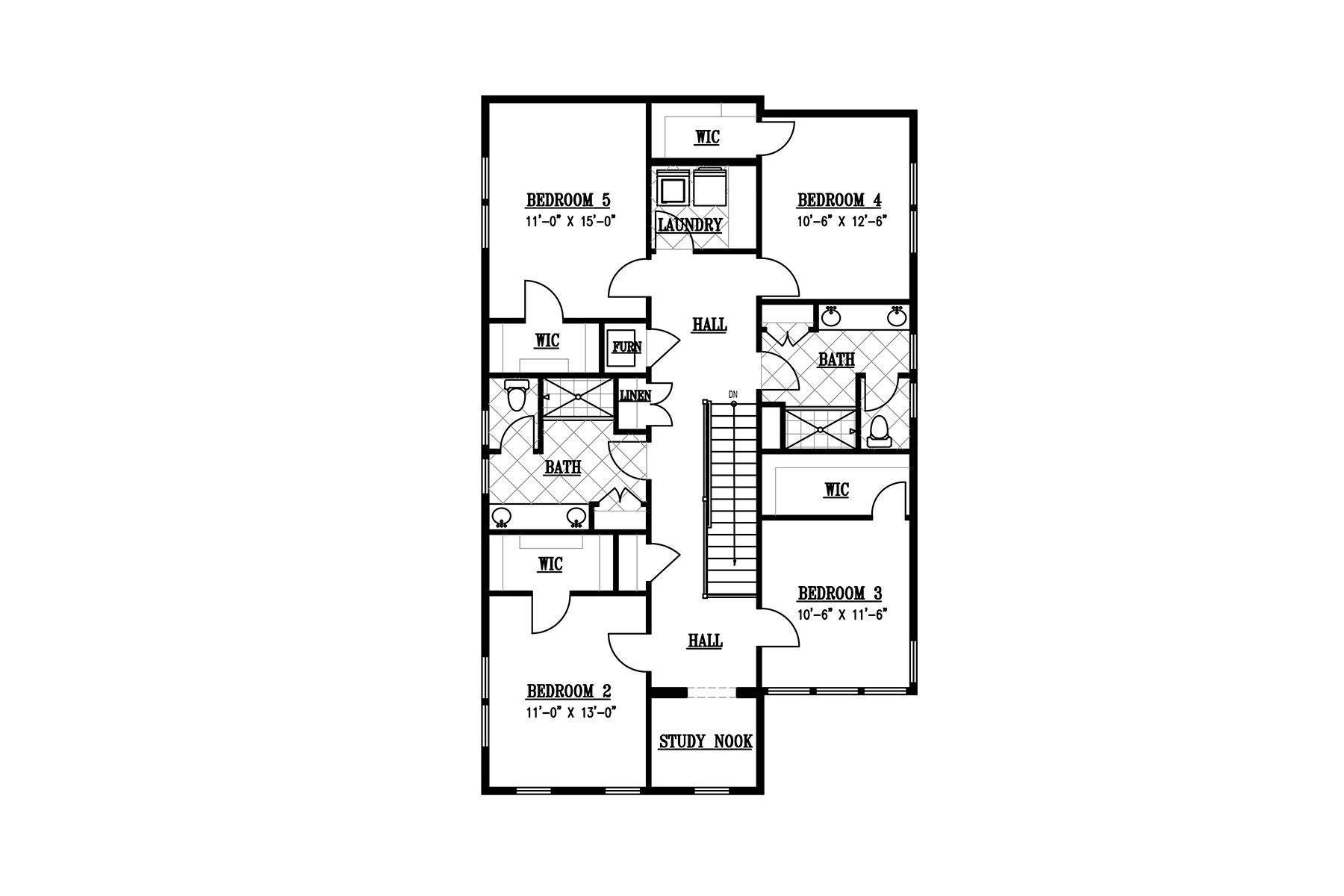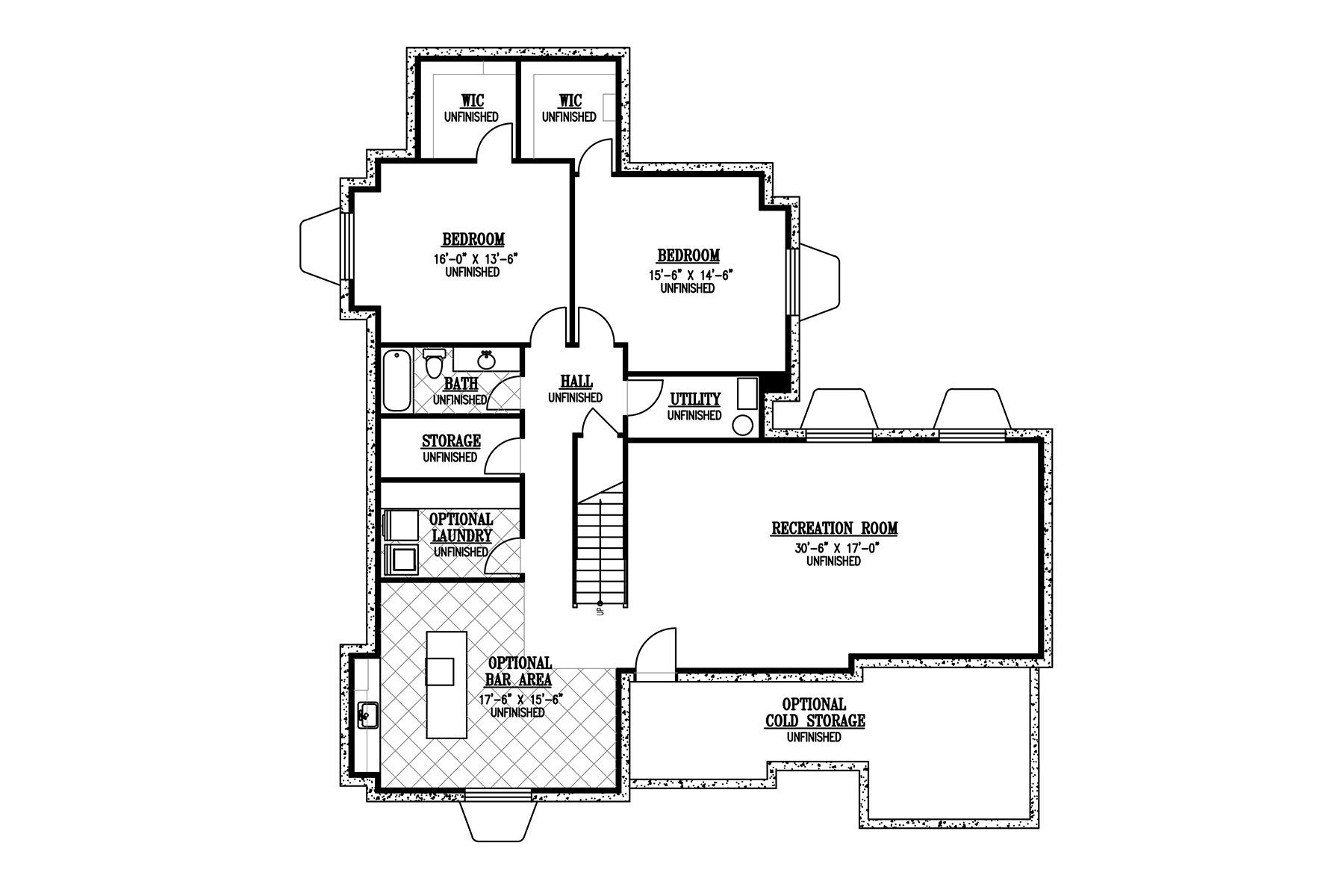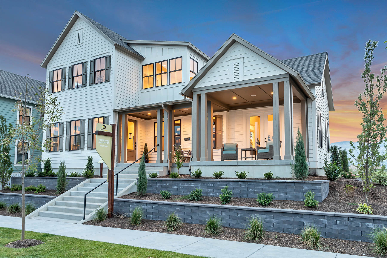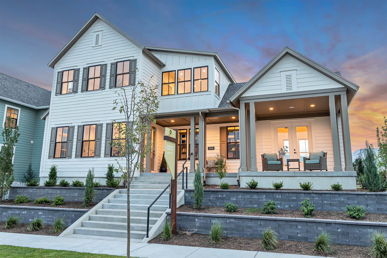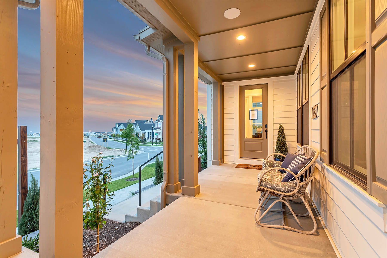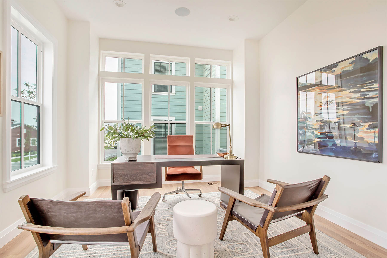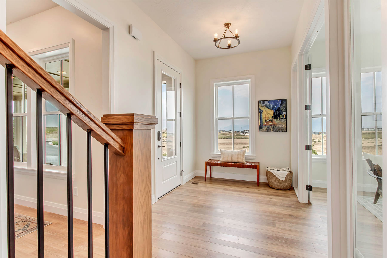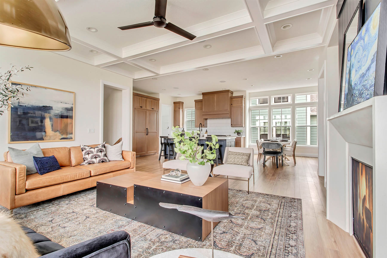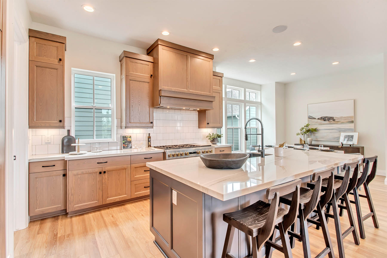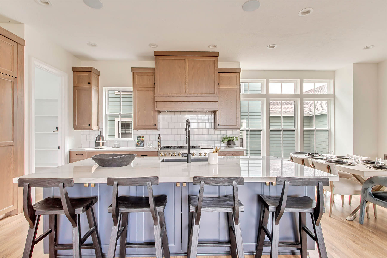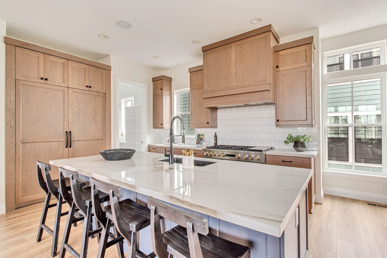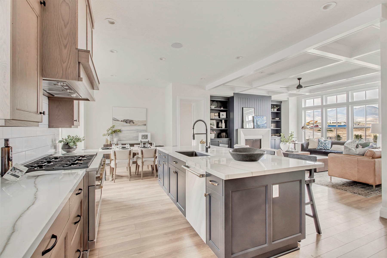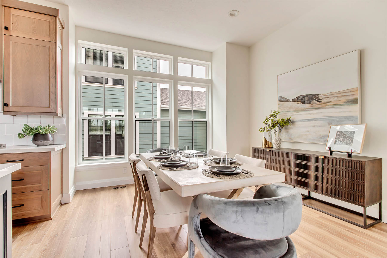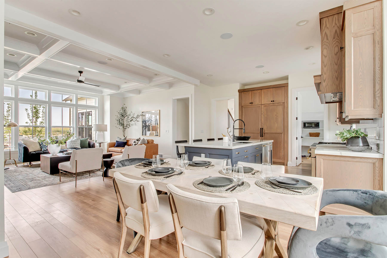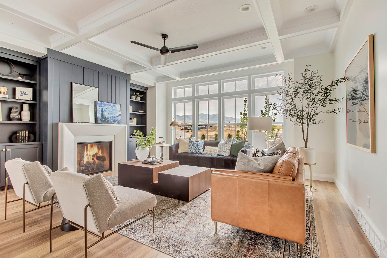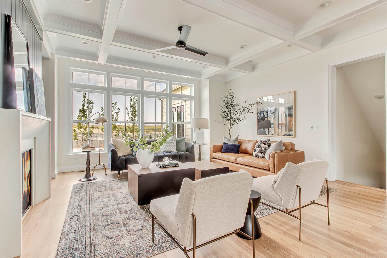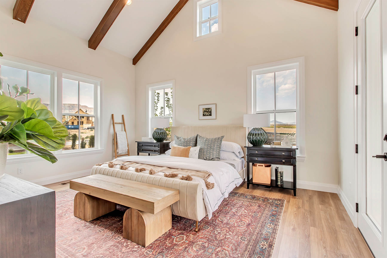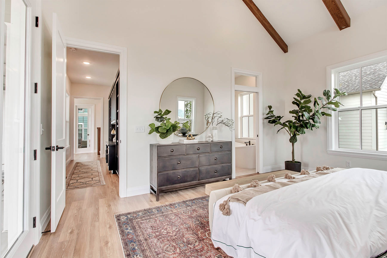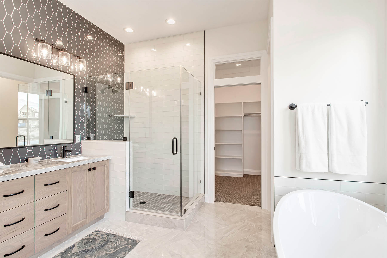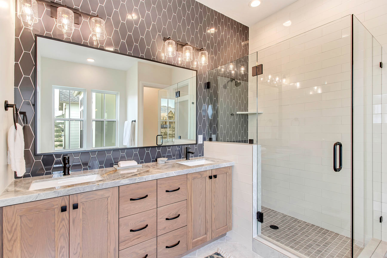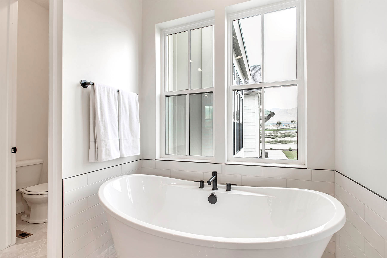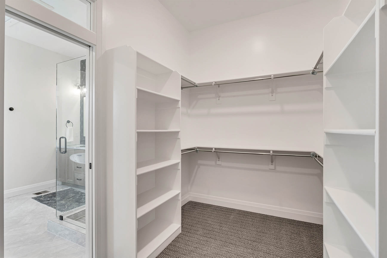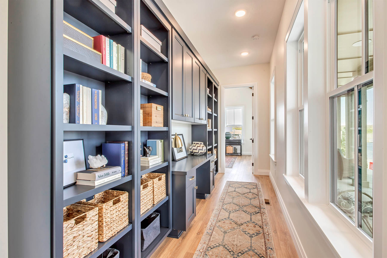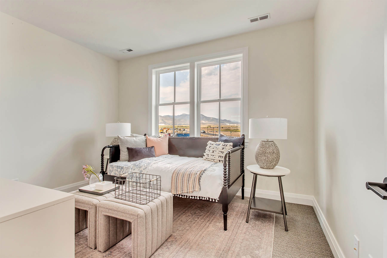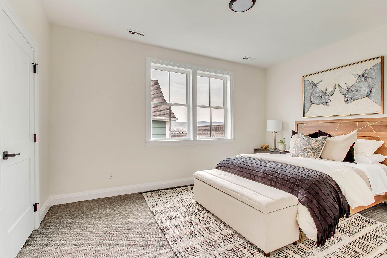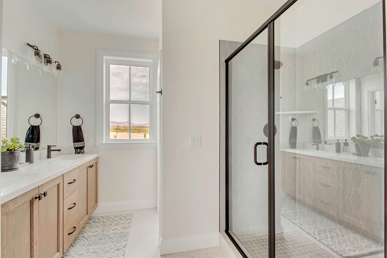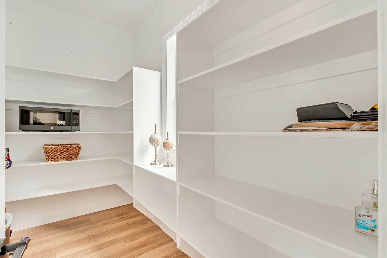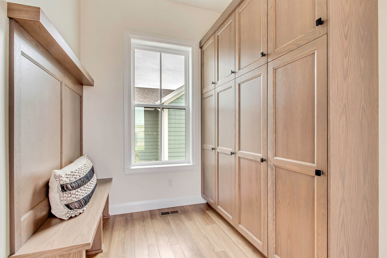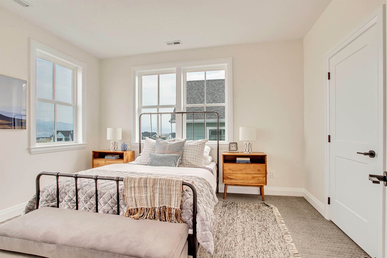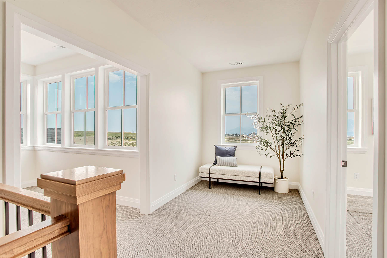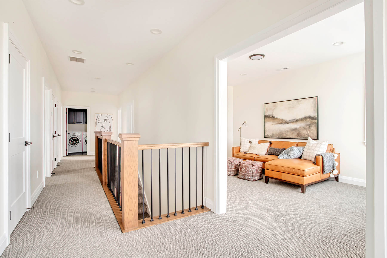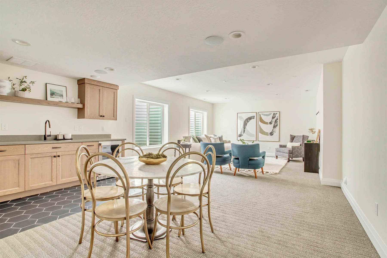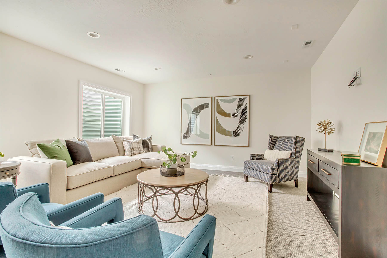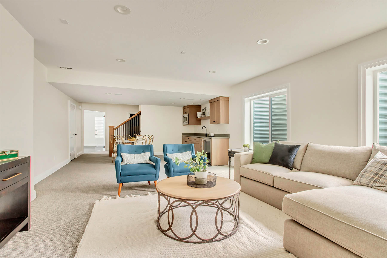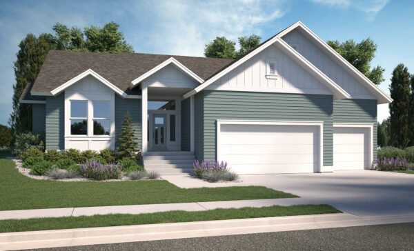5,342
Square Ft.
3,374
Finished
6
Beds
4½
Baths
3
Garage
Sales Agent:

Doug Schwartz
480-363-8928
doug.schwartz@raineyhomes.com
Discover The Marseille from Rainey Homes
The functionality and elegance of the Marseille, mixed with the character designed throughout the home, creates a living space not be be outdone. From the open concept kitchen to the beautiful finish work, to the stone cast fireplace and all the charm of a farmhouse elevation; this home is swoon worthy. As you experience a Rainey Home, be sure to enjoy the custom quality of the design and finishes that we pride ourselves in.
Photo Gallery
Photos selected may show options that are not standard in all of the homes we build.
Exclusively Offered At
Cascade Village in Daybreak: The Traditional Collection
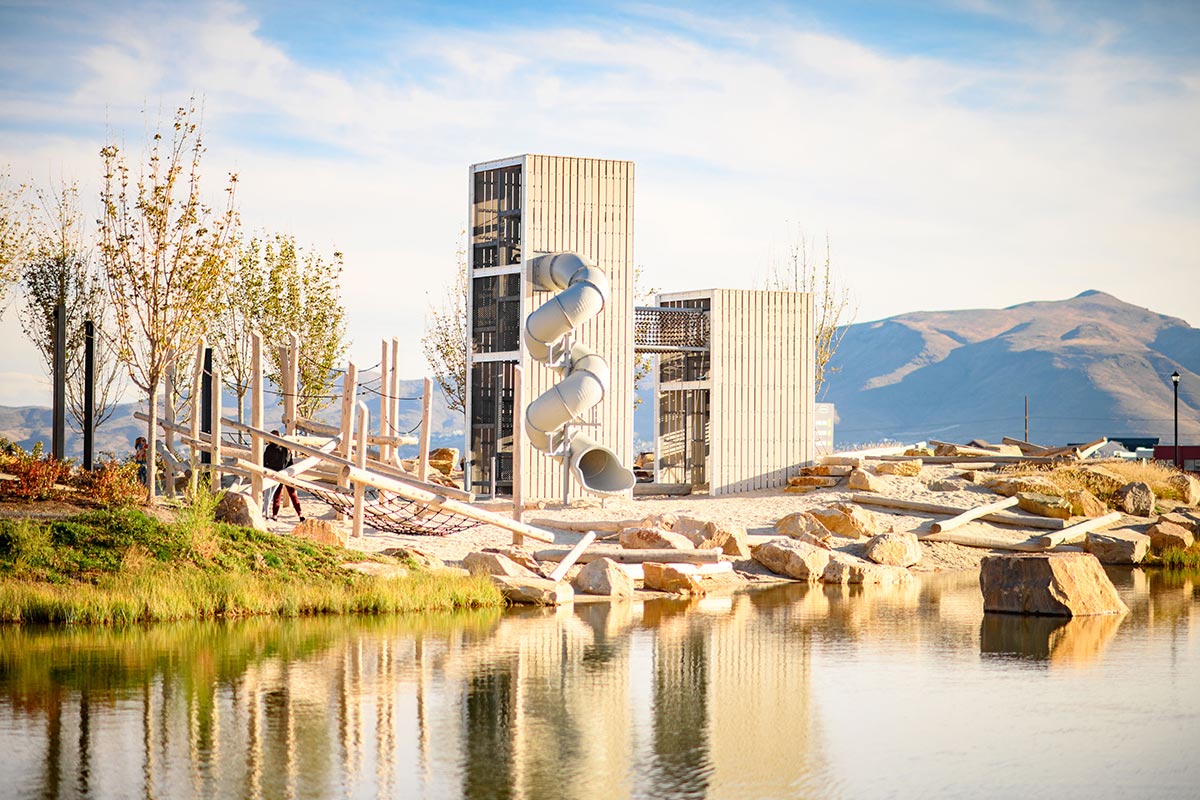
Marseille Quick Move-Ins
No current available homes with this floor plan. See other available homes here.
Explore More Floor Plans from Rainey Homes
Clermont
2-Story Home
5,682
Square Ft.
5
Beds
3½
Baths
4
Garage
5 Beds | 3½ Baths | 5,682 SQ FT
Jamestown
Rambler
4,397
Square Ft.
4
Beds
3½
Baths
3
Garage
4 Beds | 3½ Baths | 4,397 SQ FT
Get In Touch
Interested in building a home like this? Get in touch with us today to talk through the process of building a luxury home with Rainey.
This website is secure
Your information is safe with us!
Sales Agent

Doug Schwartz
I've been proudly representing Rainey Homes for over 10 years. Let's chat about your next home.
AIM Realty, Inc.
Preferred Lender:

Closing cost incentives may be available for this home when you use our preferred lender.
(801) 810-6503 | www.Team101.com | West Jordan, UT 84081 | Member FDIC |
