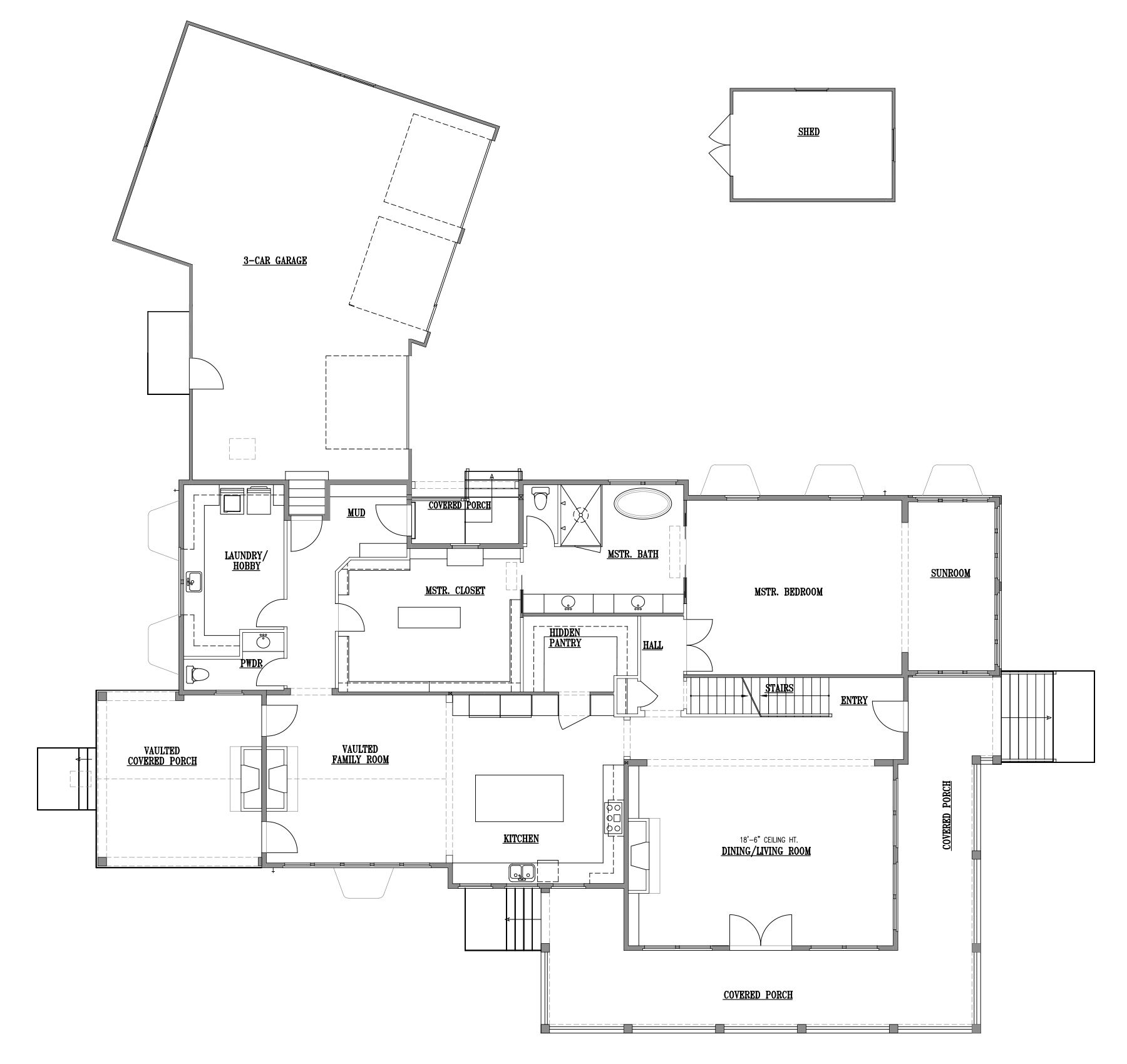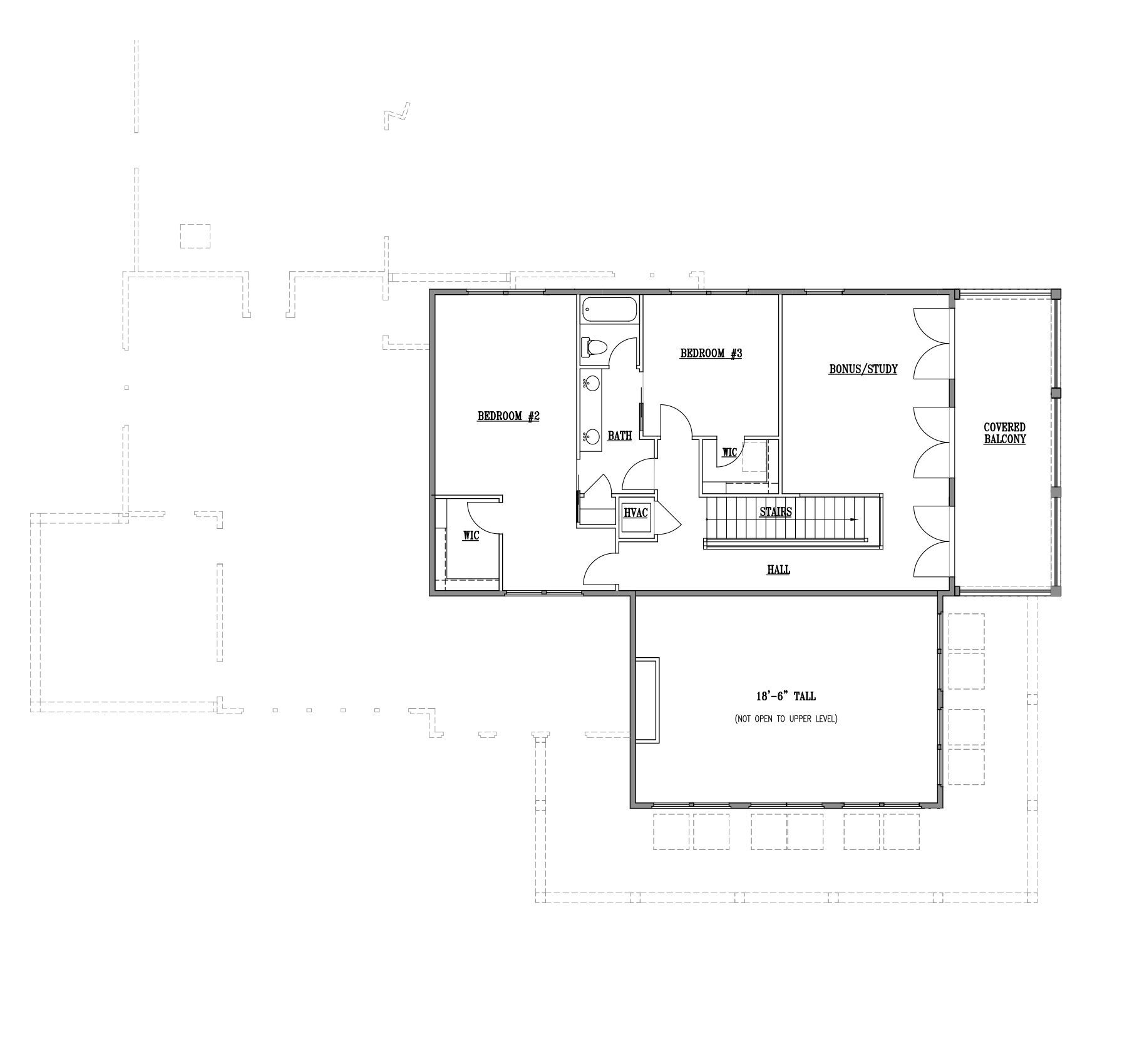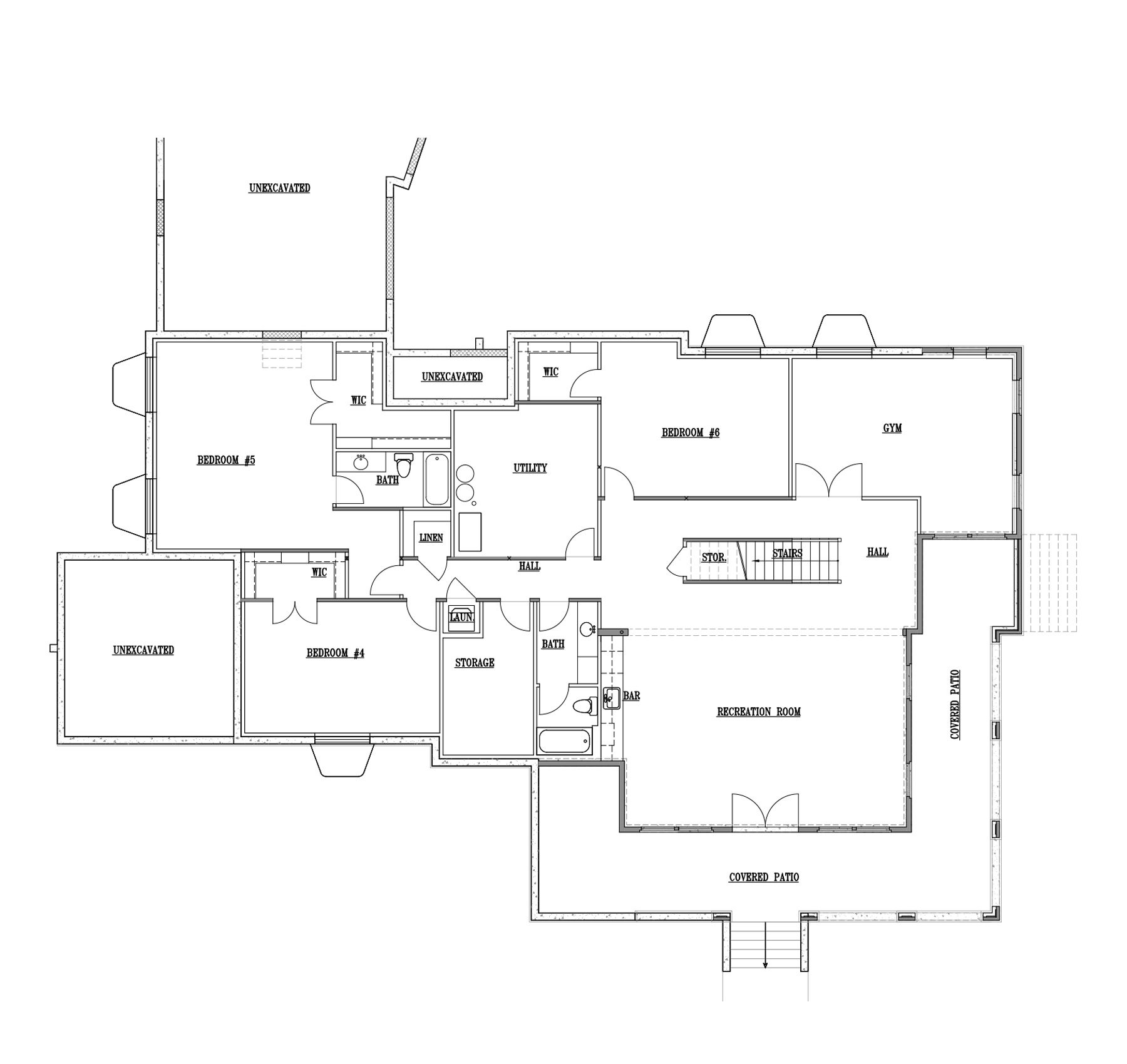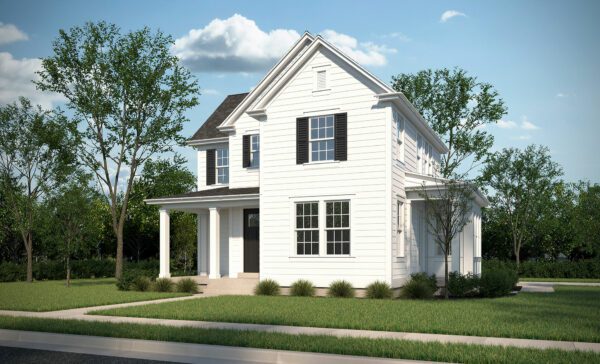6,799
Square Ft.
6,501
Finished
6
Beds
4½
Baths
3
Garage
Sales Agent:

Doug Schwartz
480-363-8928
doug.schwartz@raineyhomes.com
Discover The Newport from Rainey Homes
The Newport by Rainey Homes is a sophisticated mix of expansive indoor areas and ample outdoor spaces, and is the quintessential Daybreak floor plan. A well-appointed master suite opens to a sun-filled sunroom, is serviced by a bathroom with dual vanities, and boasts a walk-in closet with a centralized island for the ultimate in wardrobe management. The extensive covered porch space, including a charming wraparound front porch and a tranquil upstairs balcony, ensures plentiful opportunities for outdoor enjoyment. The main floor is designed with practical living in mind, offering a gourmet kitchen with a hidden pantry, a family room with vaulted ceilings, a dining/living room with 18' ceilings, and a fully equipped laundry/hobby room. The lower level is fully finished, replete with a home gym, a wet bar in the rec room for entertaining ease, and three additional bedrooms alongside two bathrooms for guest accommodation or growing families.
Exclusively Offered At
Watermark Village in Daybreak: The Watermark Estate Collection
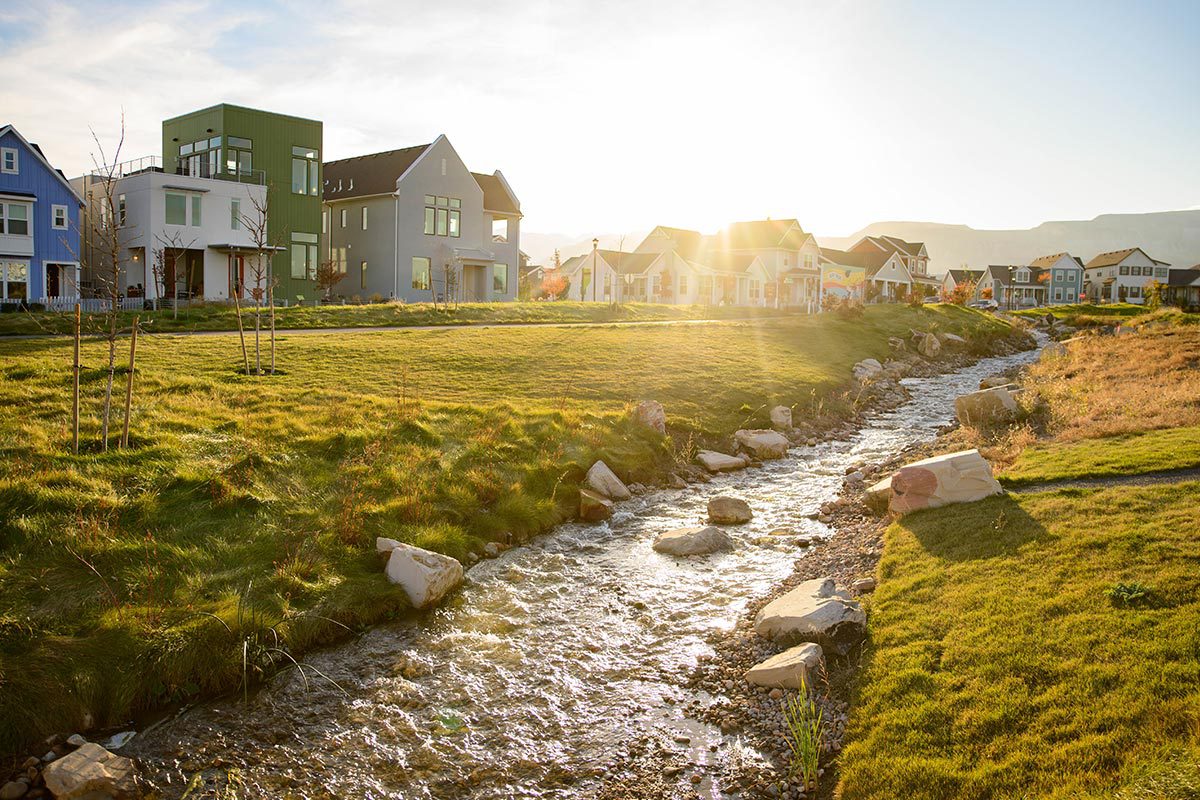
Introducing the Watermark Estate Collection by Rainey Homes, exclusively offered at Watermark Village at Daybreak. Positioned directly alongside the new Watercourse, these single-family luxury homes offer easy access to a myriad of outdoor activities set within Daybreak’s vibrant community landscape.
Newport Quick Move-Ins
No current available homes with this floor plan. See other available homes here.
Get In Touch
Interested in building a home like this? Get in touch with us today to talk through the process of building a luxury home with Rainey.
This website is secure
Your information is safe with us!
Sales Agent

Doug Schwartz
I've been proudly representing Rainey Homes for over 10 years. Let's chat about your next home.
AIM Realty, Inc.
Preferred Lender:

Closing cost incentives may be available for this home when you use our preferred lender.
(801) 810-6503 | www.Team101.com | West Jordan, UT 84081 | Member FDIC |
