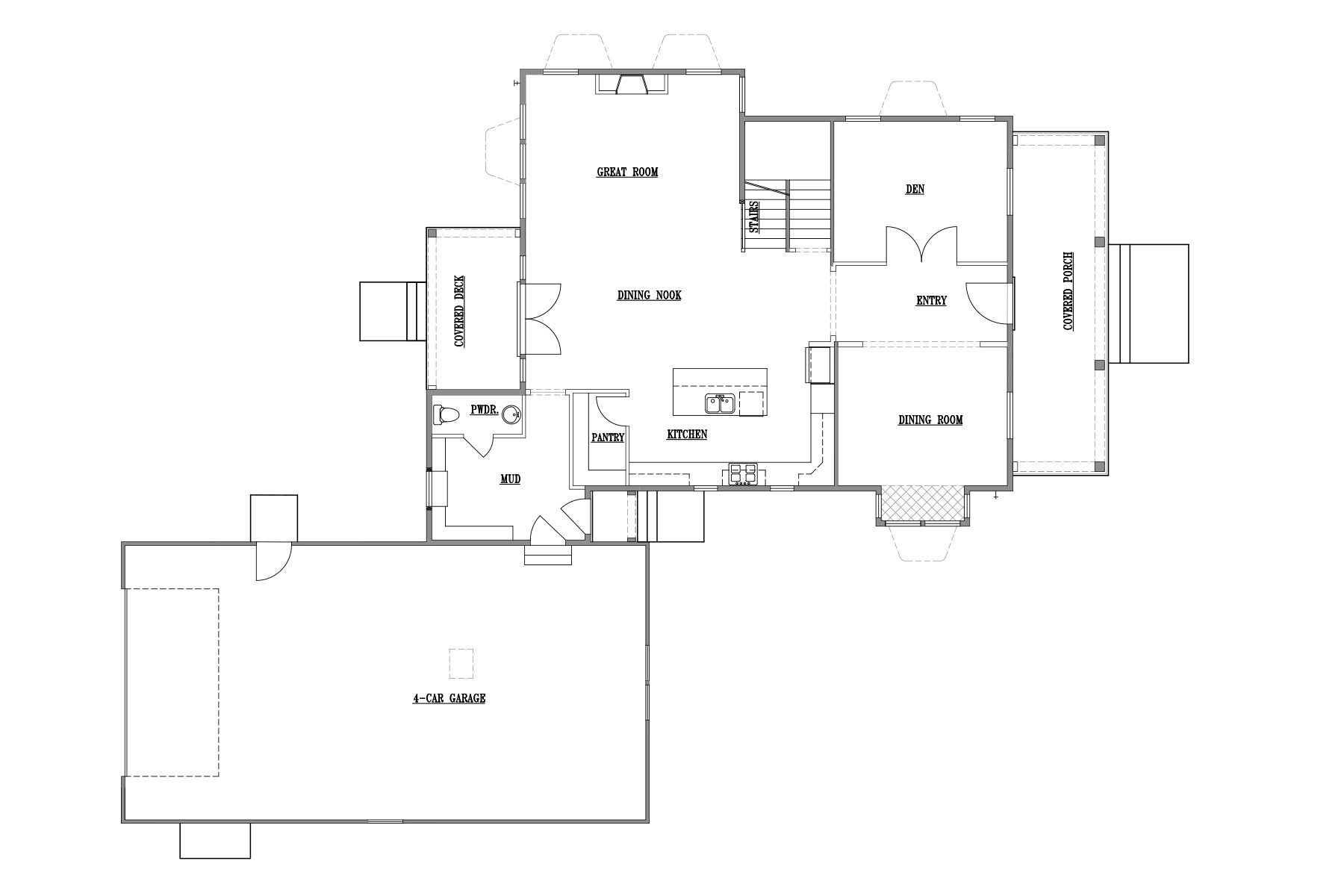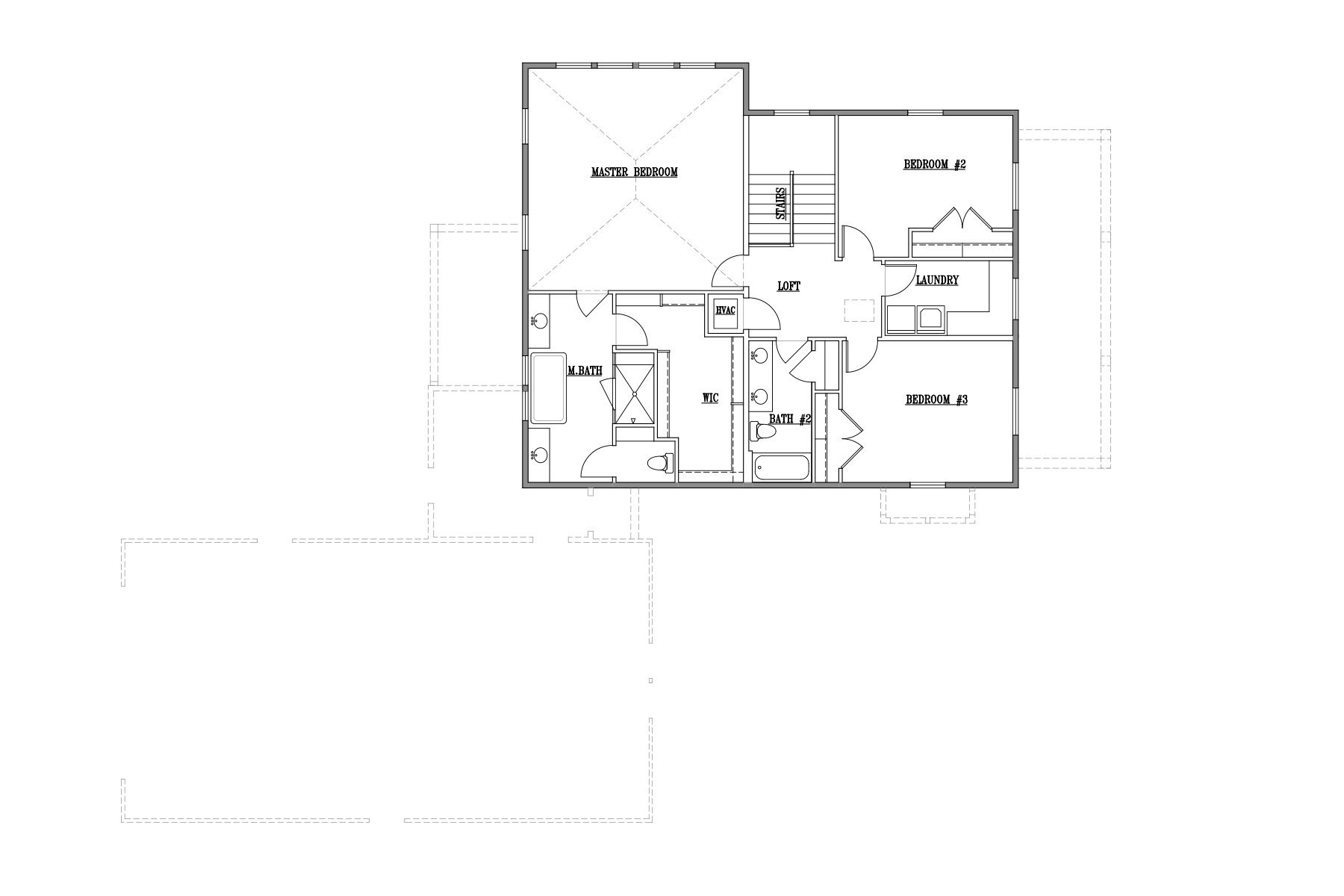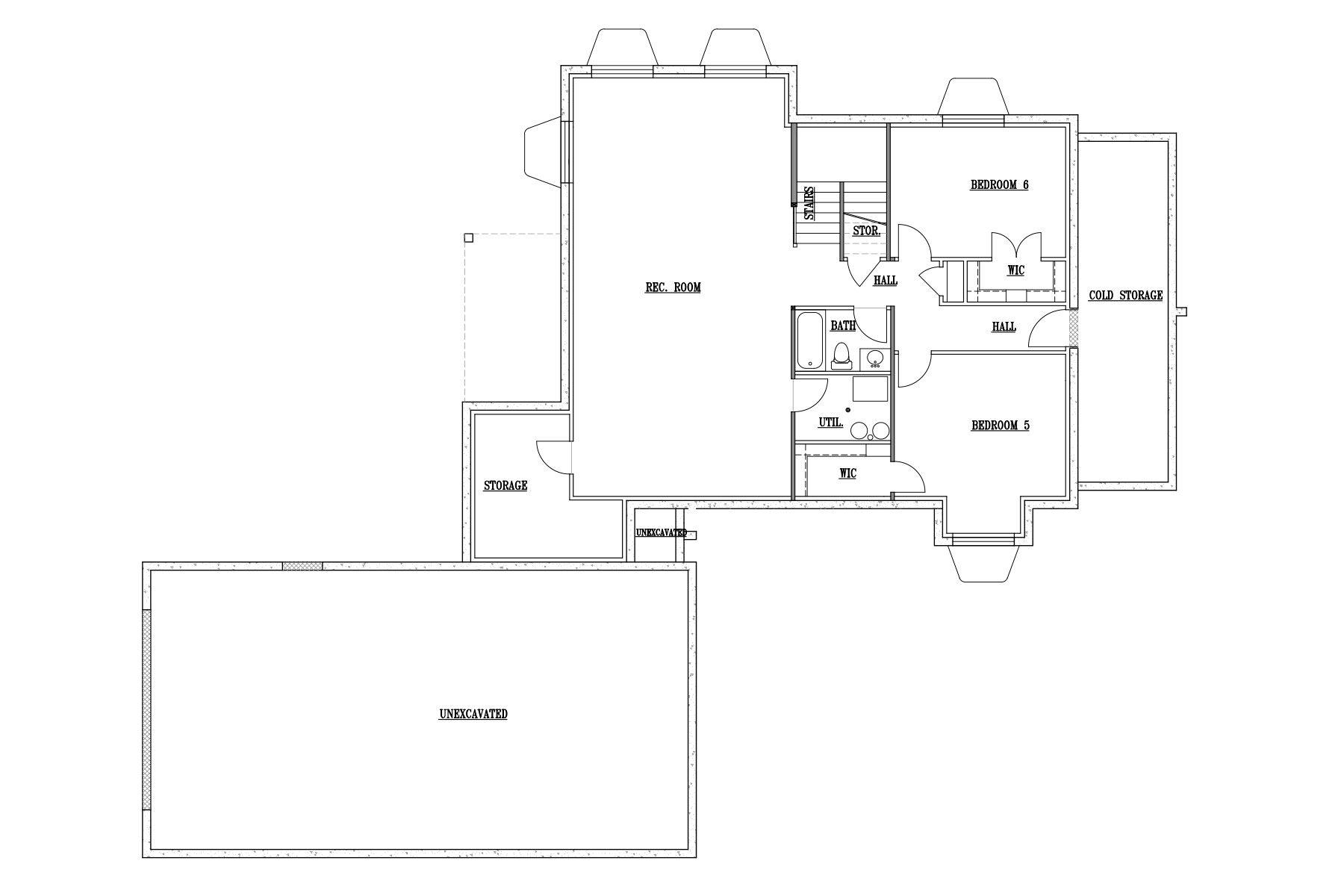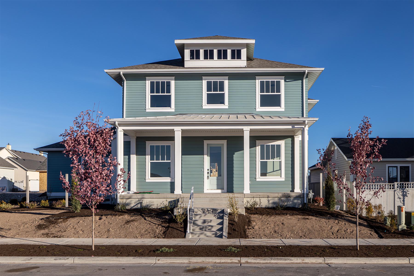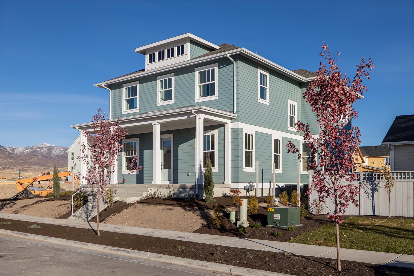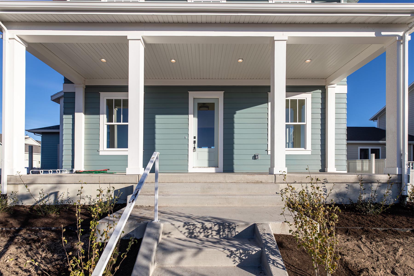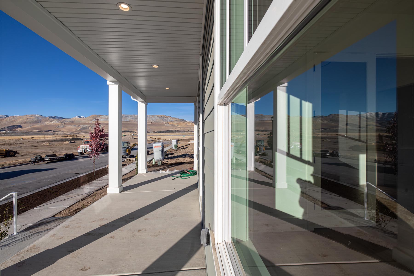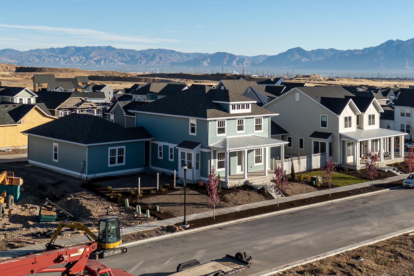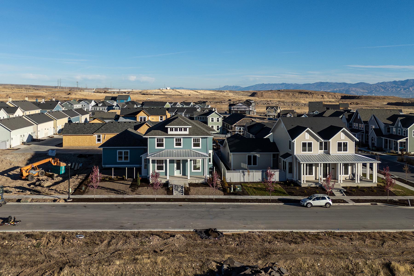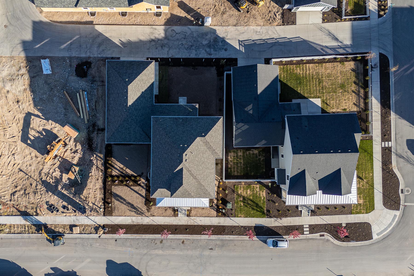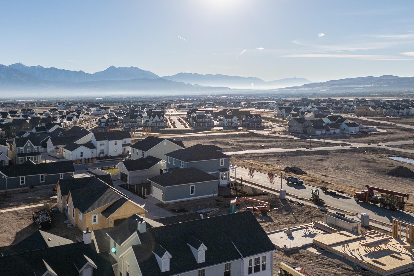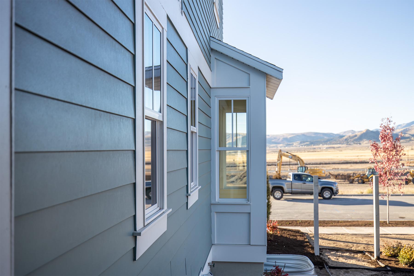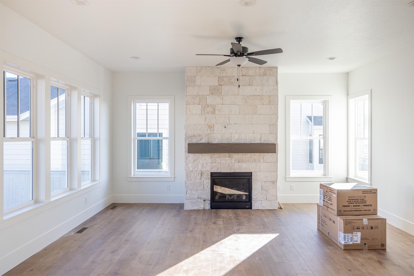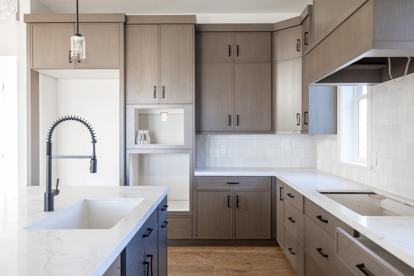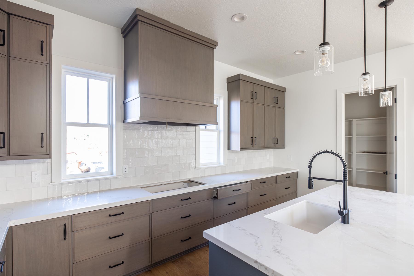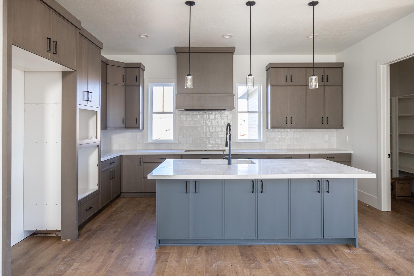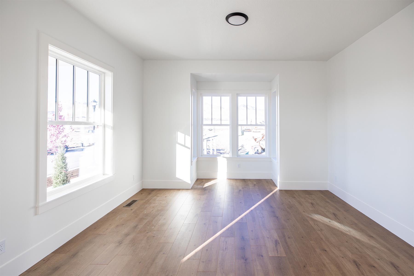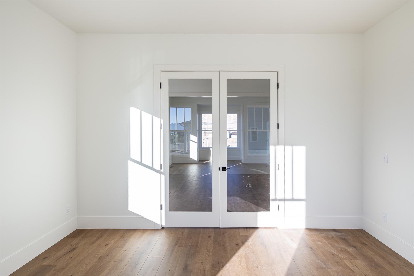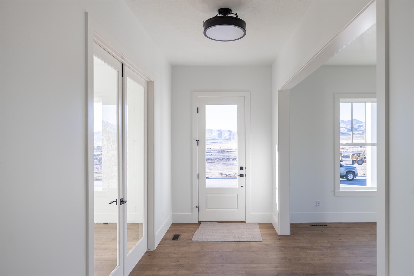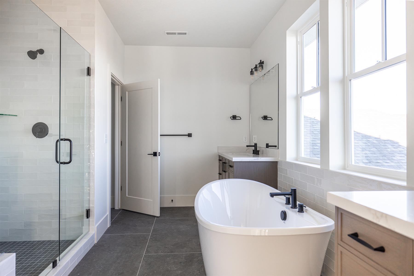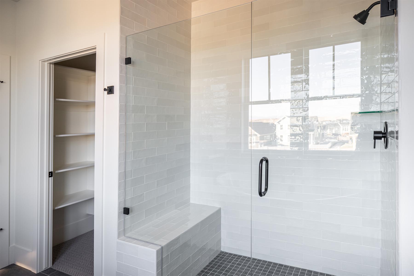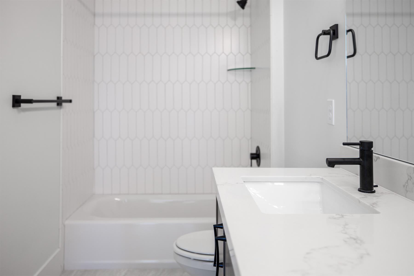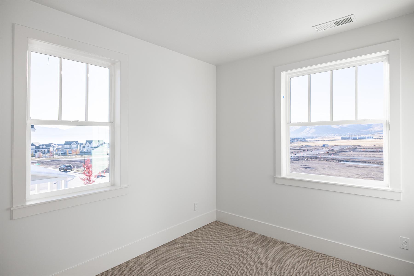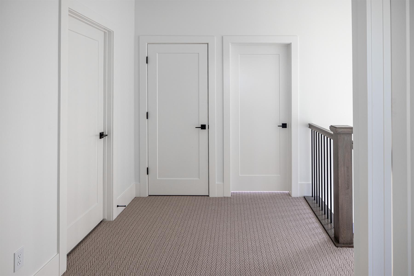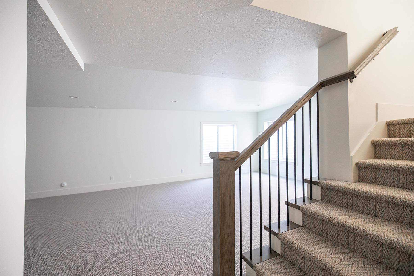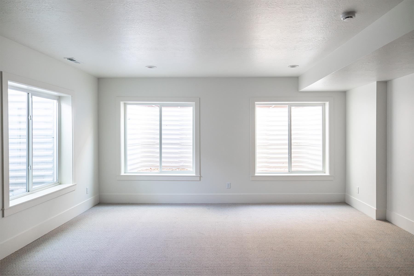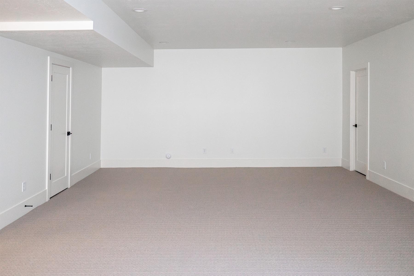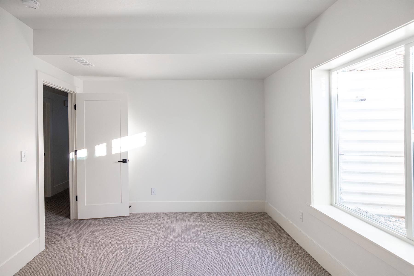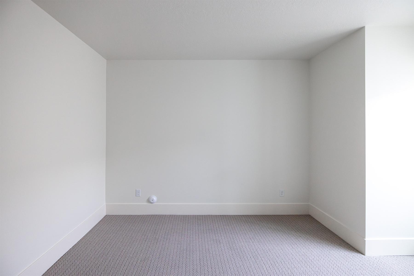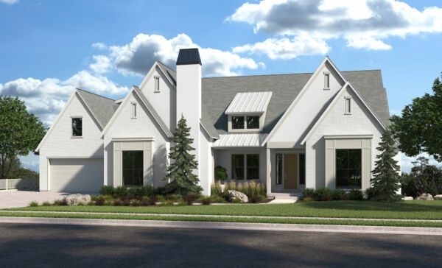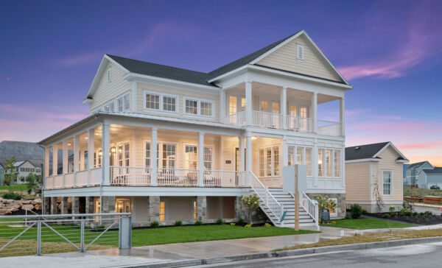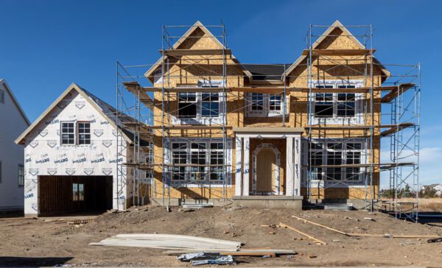4,581
Square Ft.
4,417
Finished
5
Beds
3½
Baths
4
Garage
0.17
Acres
Sales Agent:

Doug Schwartz
480-363-8928
doug.schwartz@raineyhomes.com
Coming Soon to Cascade Village
Estimated Completion: November 2024
The Richmond at Cascade Village in Daybreak is a classic floor plan that will suit anyone's needs. 5 bedrooms, 3.5 baths, and private master bedroom with huge walk-in closet. Additional features include the gourmet kitchen, den and dining room off of entry, fantastic great room with a beautiful fireplace highlighted with custom finish work, 10' main floor ceilings, fully-finished basement, and a spacious rec room. 4-car (tandem) garage and fully landscaped/fenced yard.
Photo Gallery
Photos are of actual home (as of November 10th, 2024).
Exclusively Offered At
Cascade Village in Daybreak: The Traditional Collection
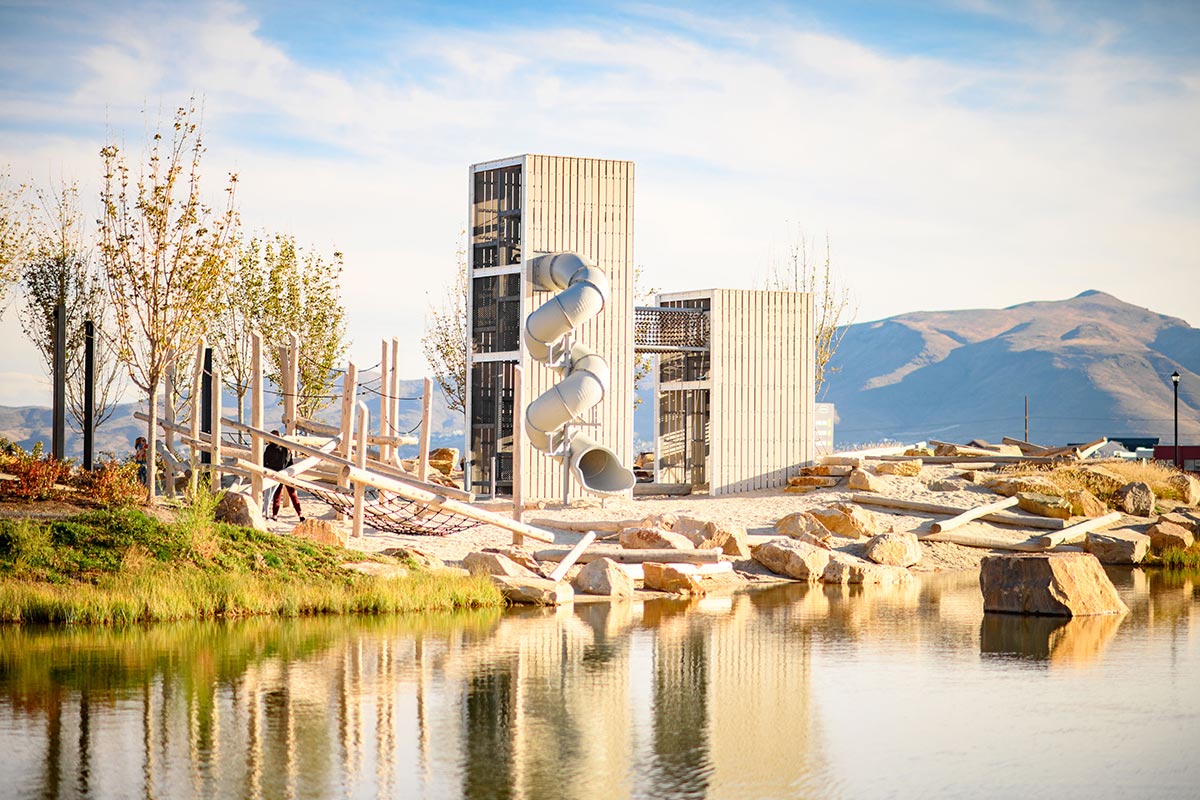
Explore More Quick Move-Ins From Rainey Homes
*Prices subject to change at any time
VIP List Sign Up
Interested in this and other Rainey Homes? Sign up for our VIP list and stay connected with us.
This website is secure
Your information is safe with us!
Sales Agent

Doug Schwartz
I've been proudly representing Rainey Homes for over 10 years. Let's chat about your next home.
AIM Realty, Inc.
Preferred Lender:

Closing cost incentives may be available for this home when you use our preferred lender.
(801) 810-6503 | www.Team101.com | West Jordan, UT 84081 | Member FDIC |
